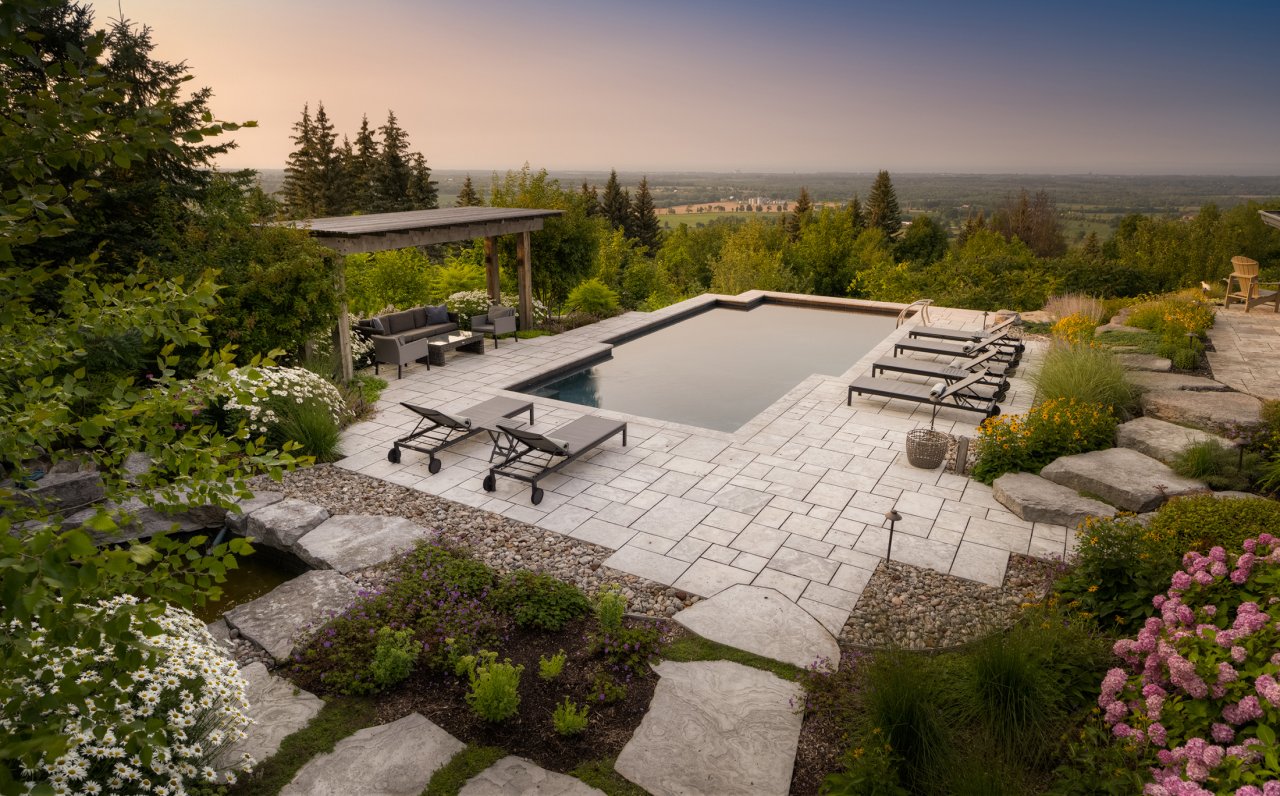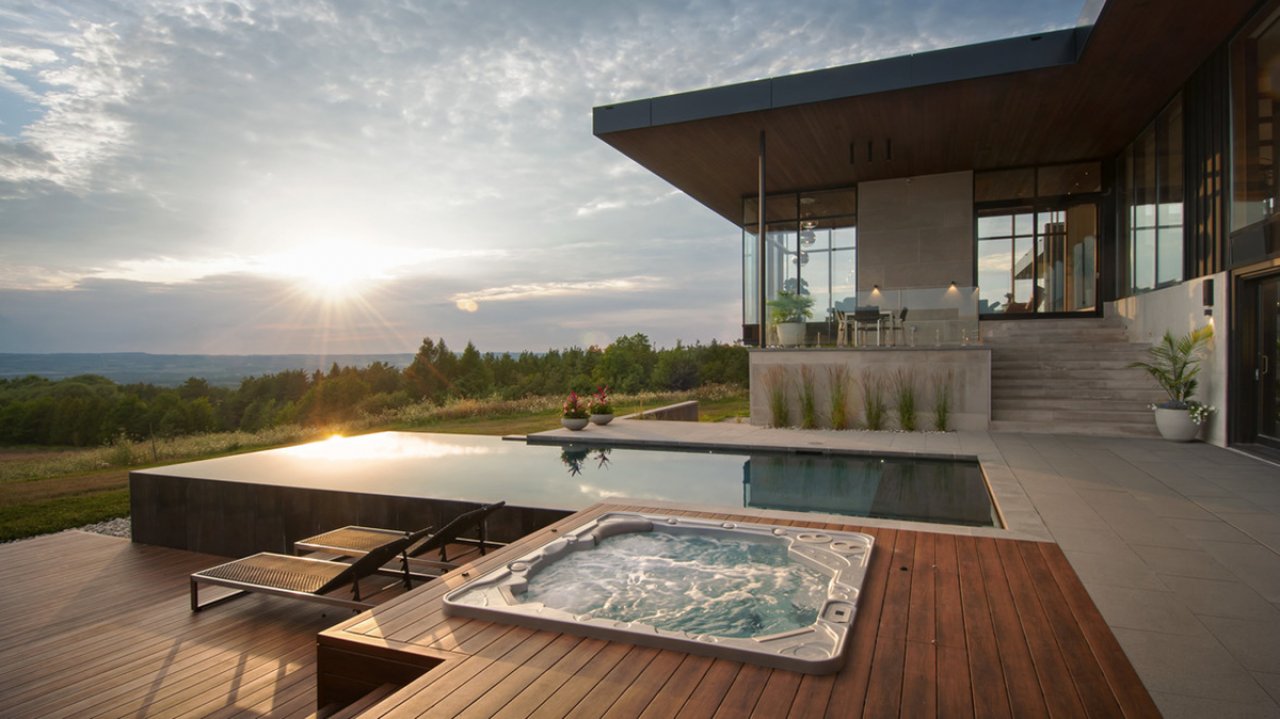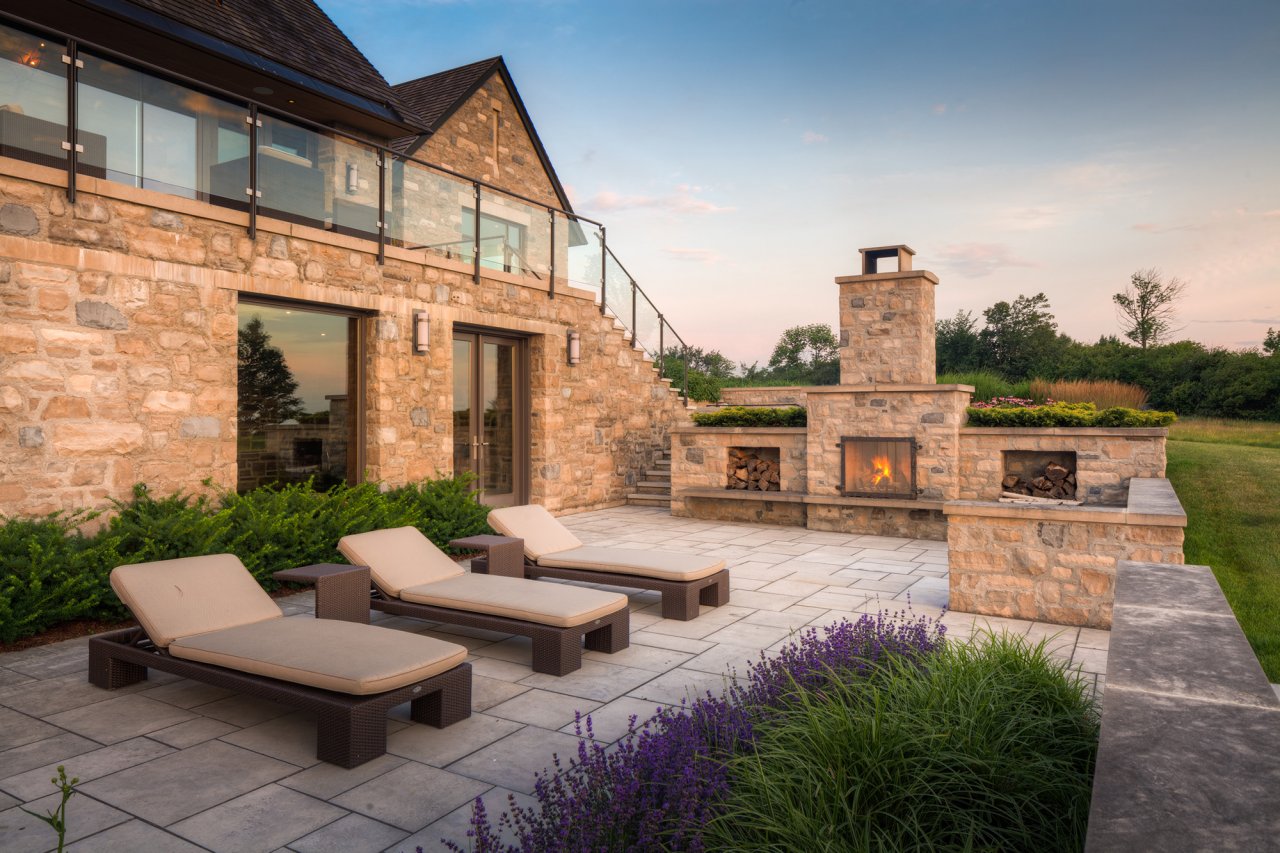Featured Projects
Take a closer look.
Dive deeper into what’s possible by browsing case studies of our clients' finished projects.
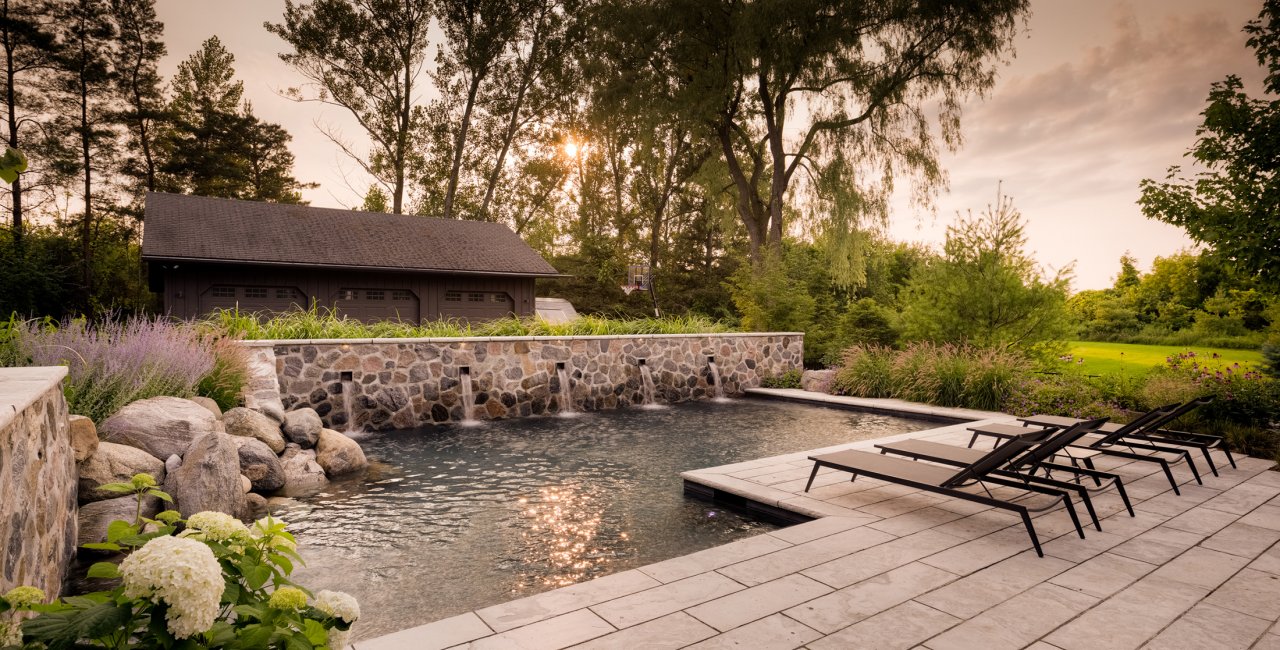
Nottawa
Tranquil Hideaway
An unassuming country property becomes a stunning outdoor retreat.
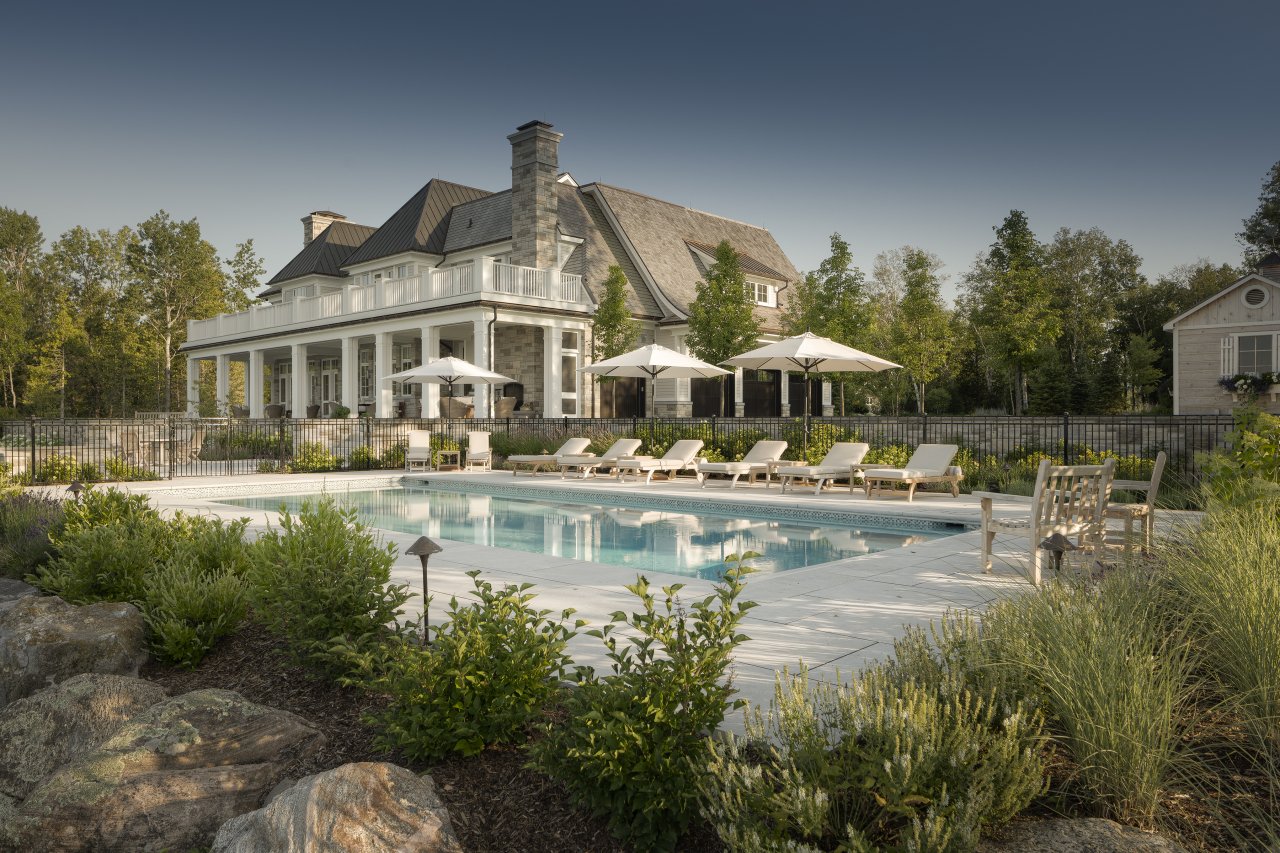
The Blue Mountains
Martha's Vineyard
This weekend retreat brings Cape Cod to the shores of the Georgian Bay.
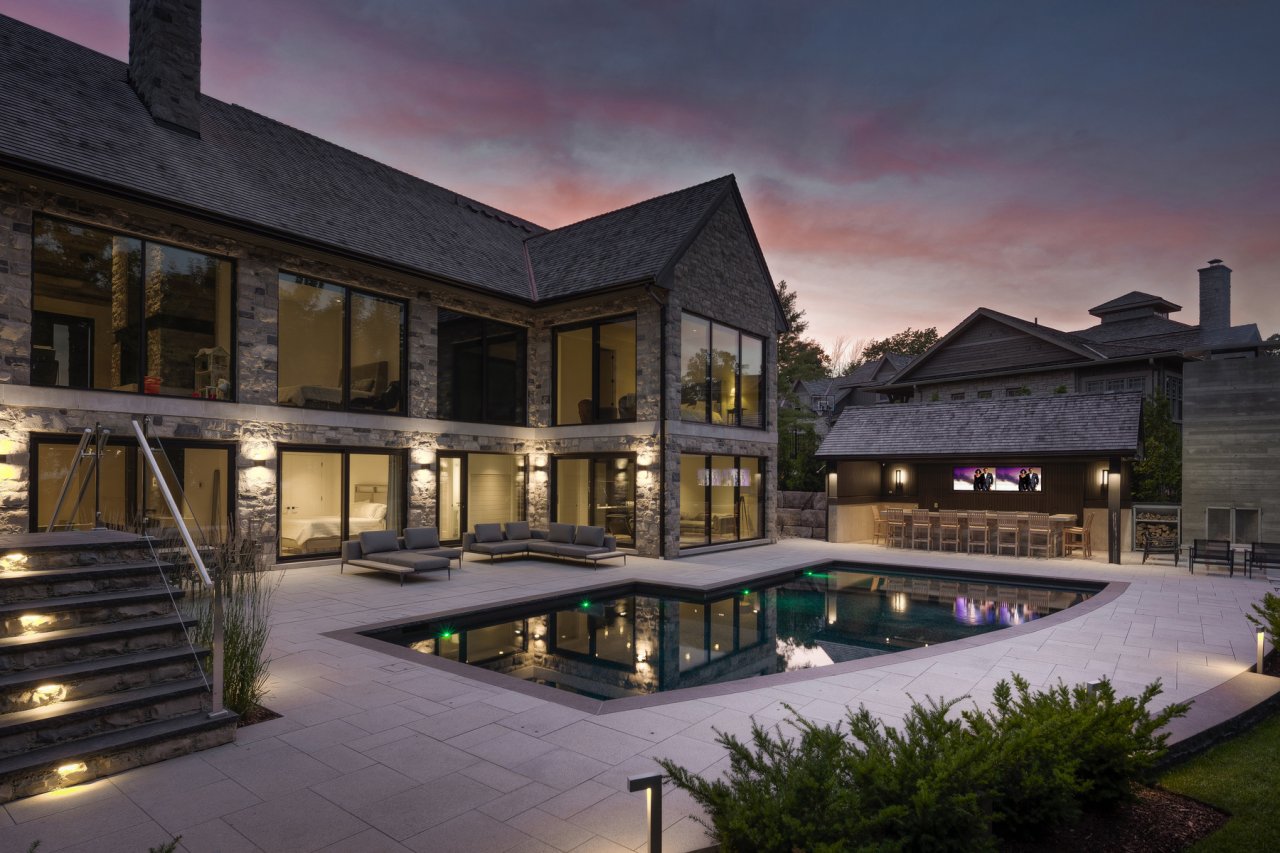
The Blue Mountains
The Quantum of Solace
Luxury in the details at this expansive estate in the Blue Mountains.
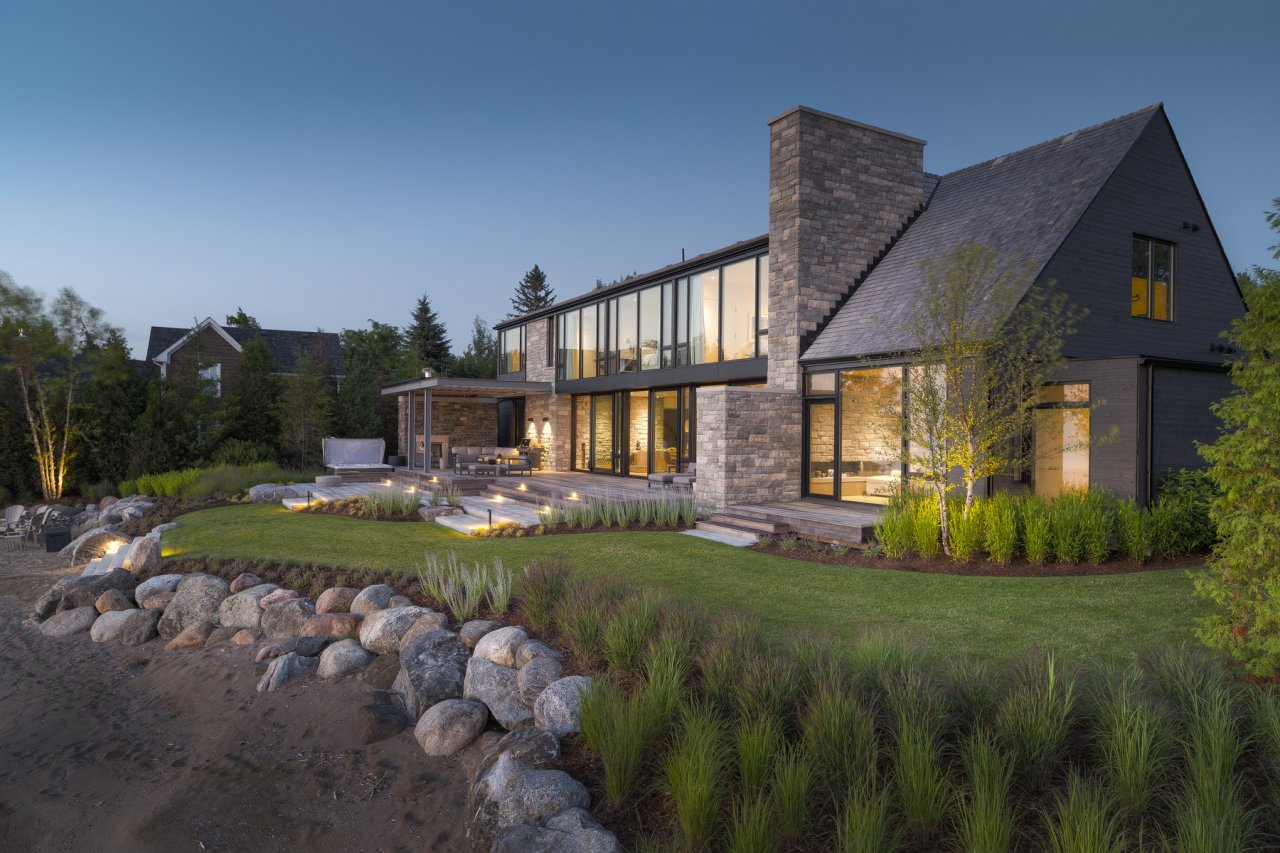
The Blue Mountains
Bespoke Beachfront
A Blue Mountain retirement residence with exceptional Georgian Bay vistas.
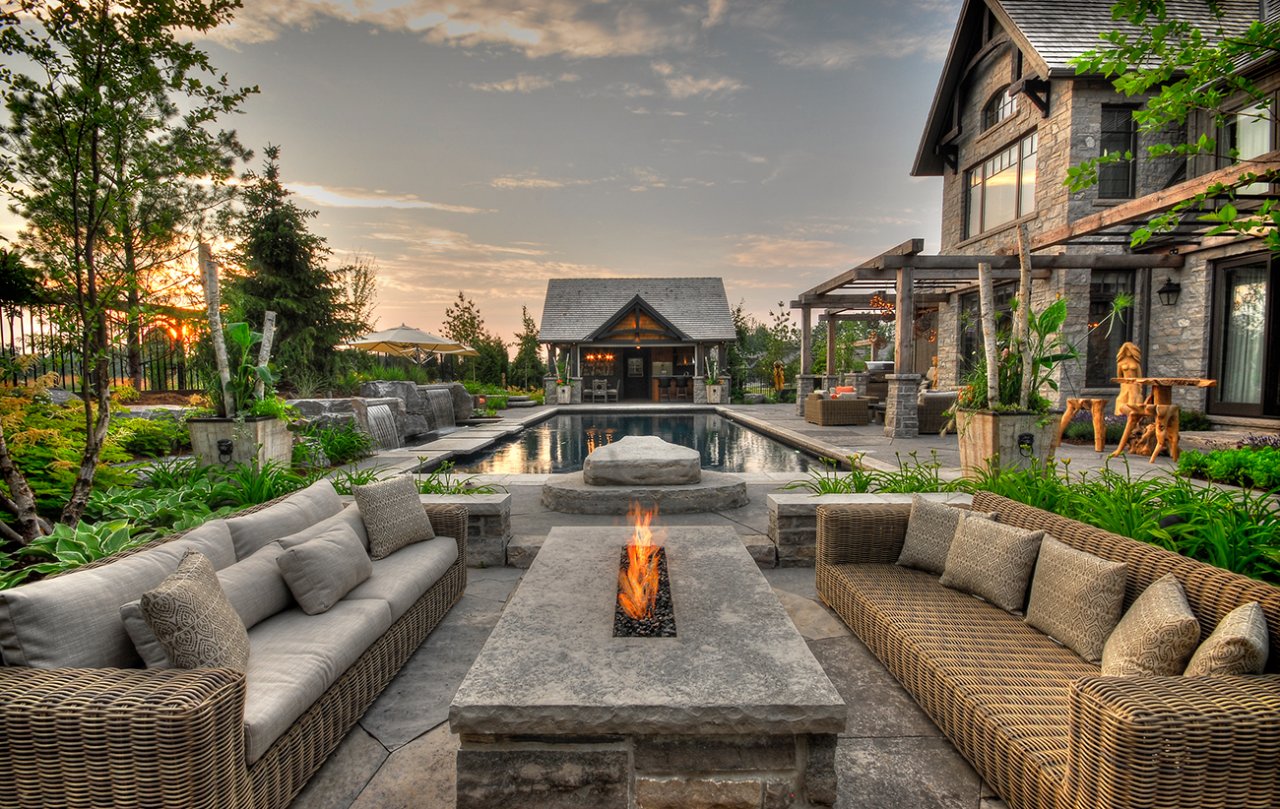
Clarksburg
Whole Nine Yards
An award-winning landscape backing onto the Georgian Bay Club golf course.
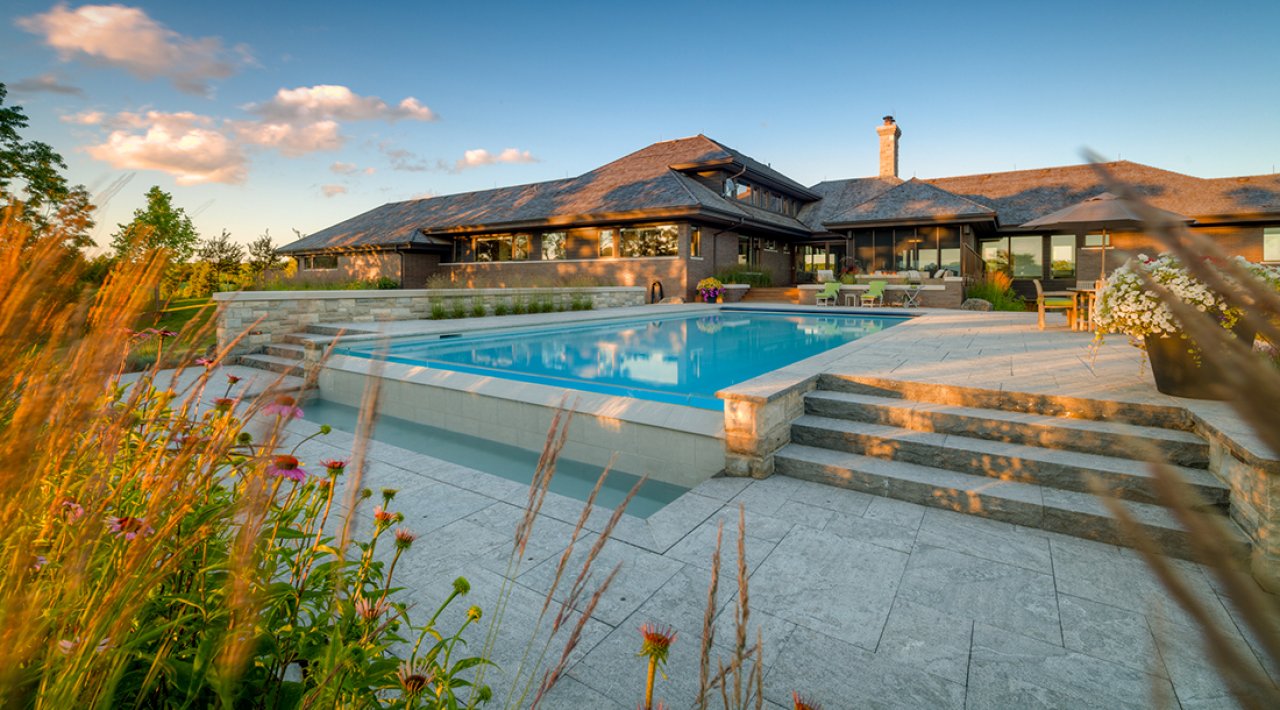
Modern Meadow
Nearly three acres of land shaped for a contemporary look but a rural feel.
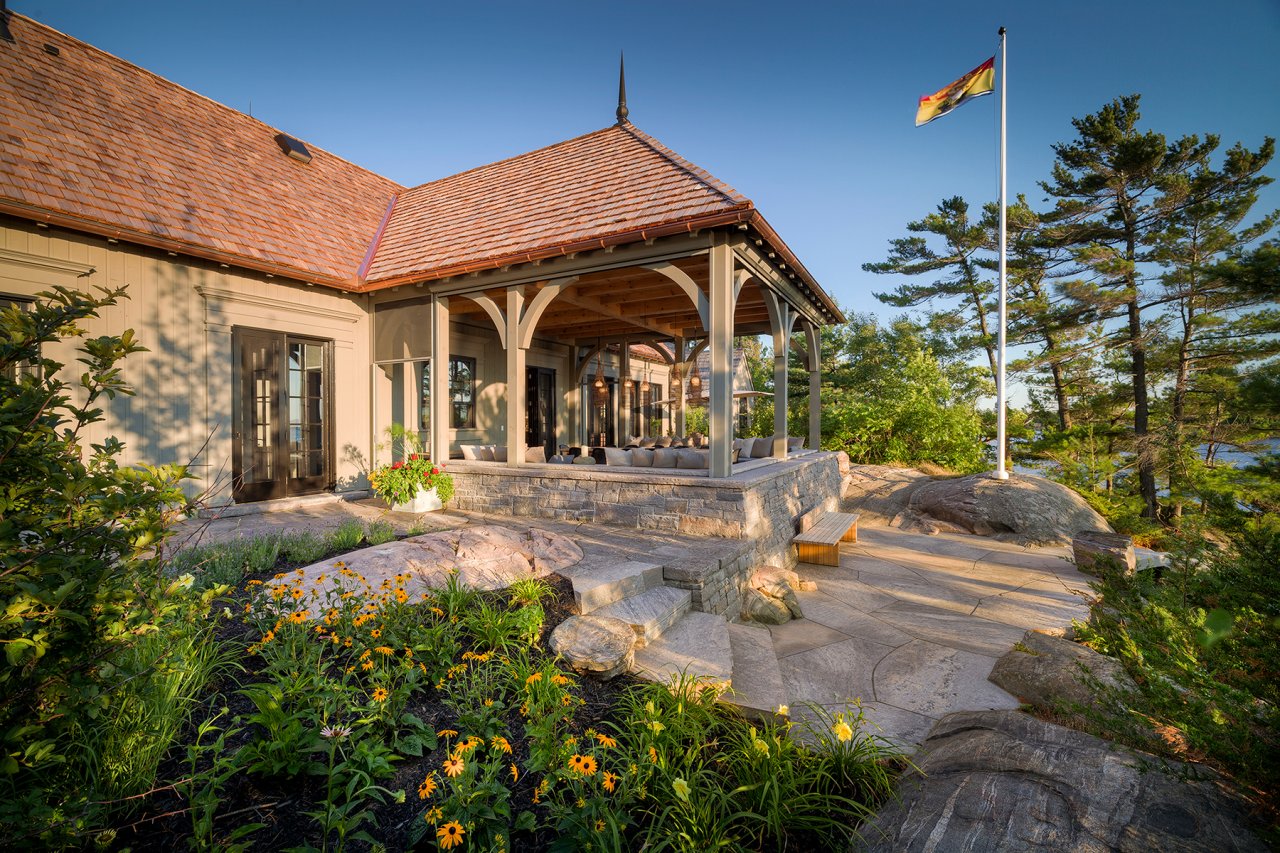
The Georgian Bay
On the Rocks
An epic Muskoka-inspired landscape anchored by the rocks of the Canadian Shield.
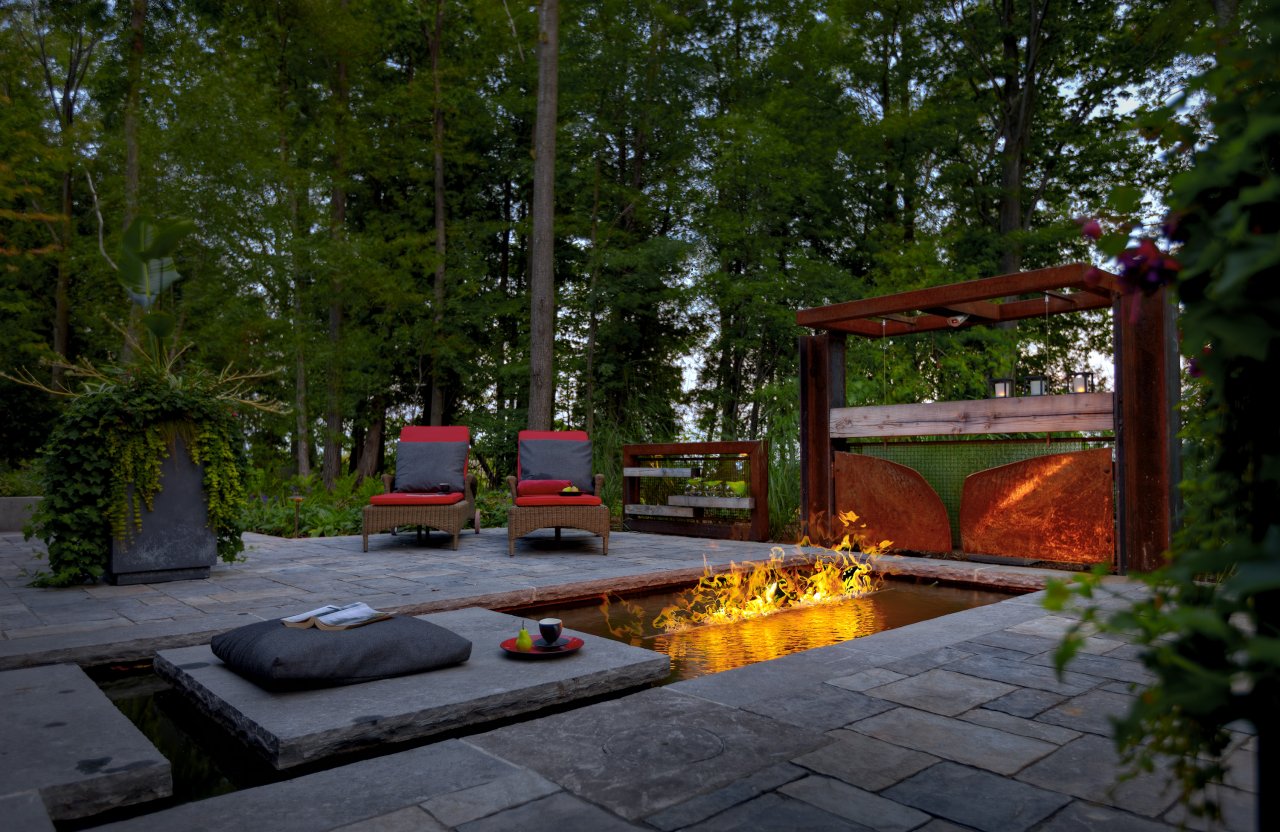
The Blue Mountains
Fire on Water
Art meets innovation in the heart of the Blue Mountains.
